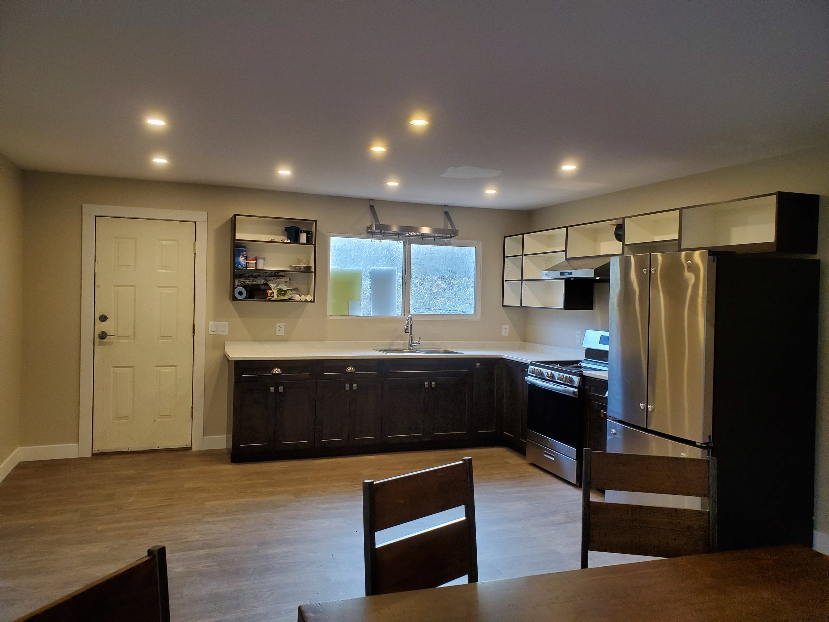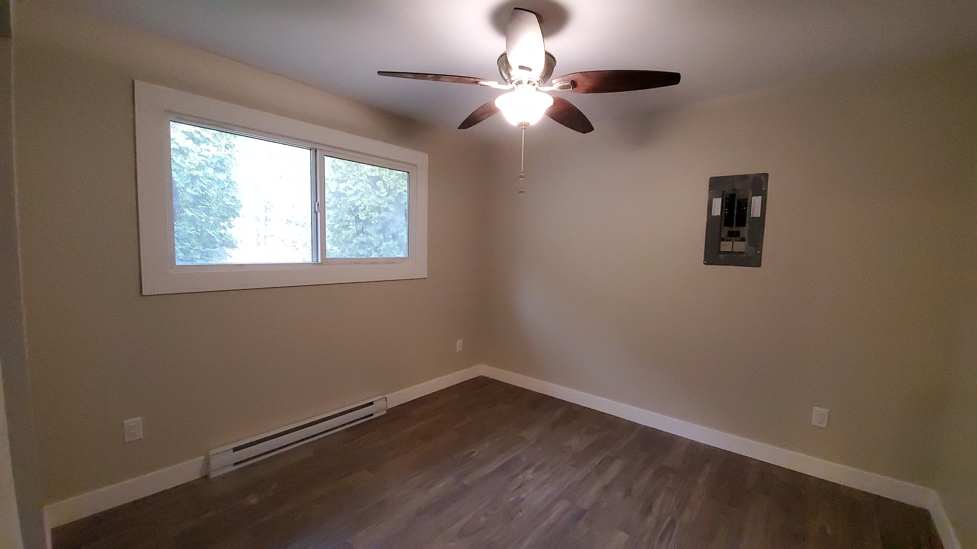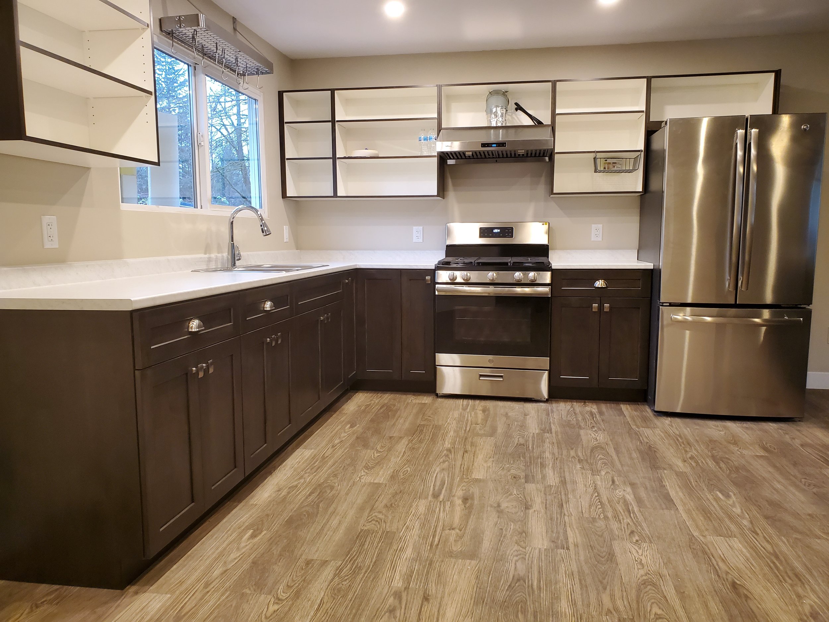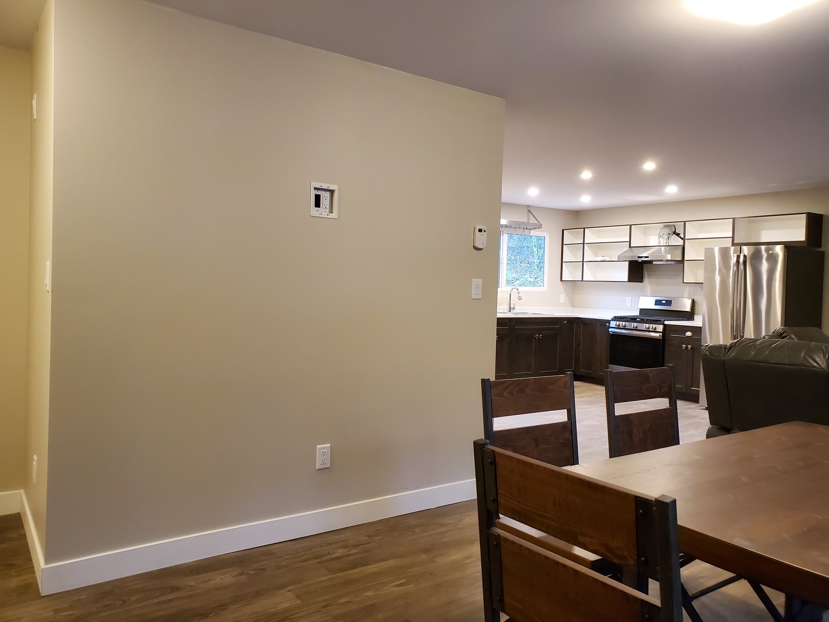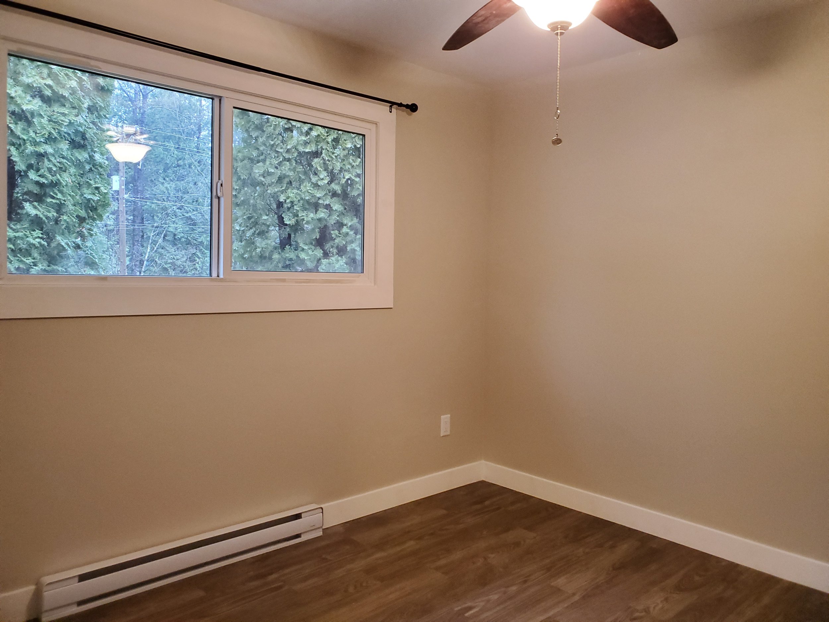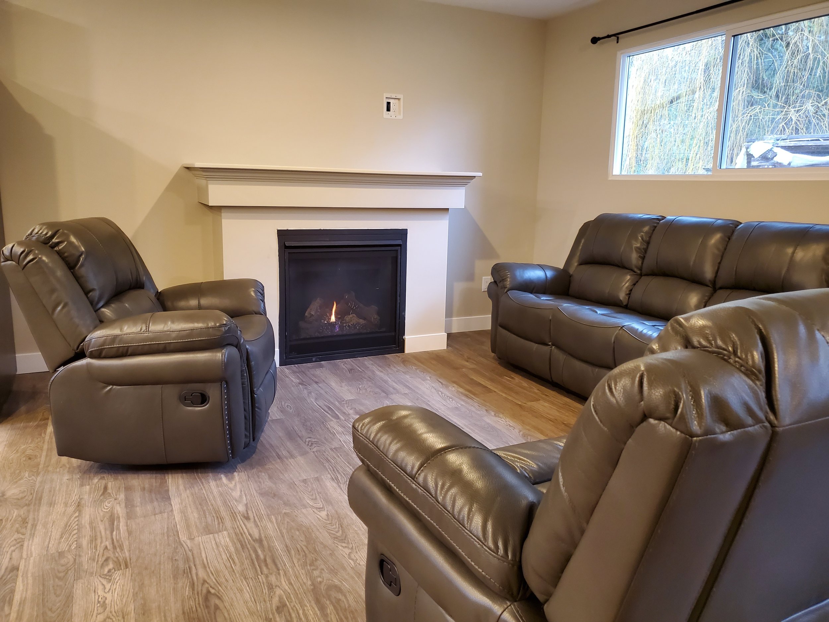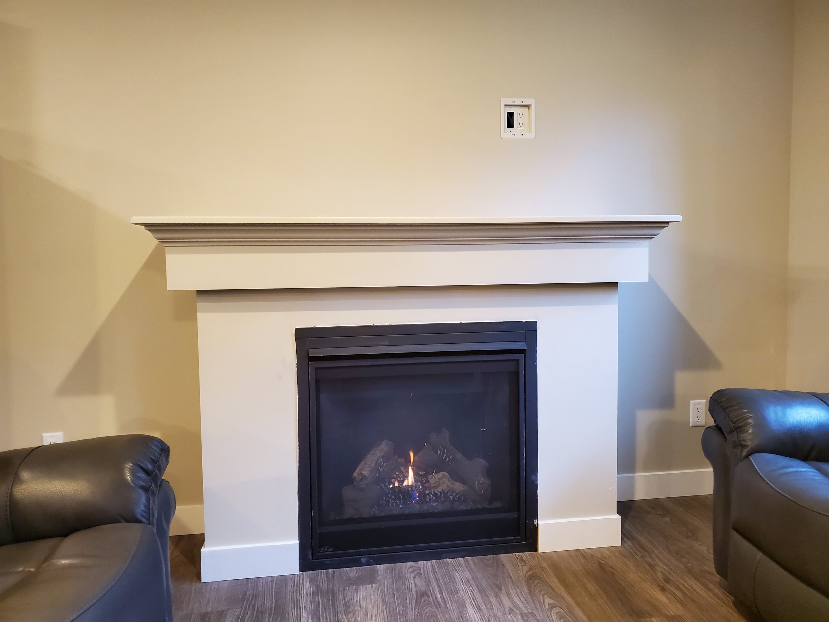Every home tells a story…
And this home told a big story! Handed down through a few generations, this bungalow had fallen into disrepair and was no longer livable. Our homeowners, facing a tight budget, reached out to us for help in transforming their cherished space into a welcoming home.
We worked closely with them to identify the most critical areas for investment, ensuring they spent wisely on necessary repairs while keeping the door open for future enhancements. Our focus was on fixing the structural issues first—laying a solid foundation for both the home and the family’s dreams.
From there, we started fresh with everything inside, creating a cozy and functional space that reflected their unique style. The end result was not just a renovated home, but a revived legacy, ready to welcome new memories to be made.

We started by creating a more functional layout…
This home had a lot of stuff including little critters to clean up first…
There was no lack of clean up and restructuring that needed to be done but the bones of the home were there. Our homeowners were so thankful to make new memories with their sweet little family in this generational home!
Transforming a tiny home into a two-bedroom space with a bathroom, utility room, and an open layout for the kitchen, living, and dining areas posed an exciting challenge. Every square foot was maximized thoughtfully, ensuring comfort without sacrificing style.
The heart of the home—the open kitchen, living, and dining area—embodies a welcoming atmosphere. With a focus on natural light and space optimization, this layout allows for seamless interaction, making it ideal for entertaining guests or enjoying quality family time. Emphasis on multi-functionality transformed every corner, showcasing how a tiny space can offer big living experiences.
