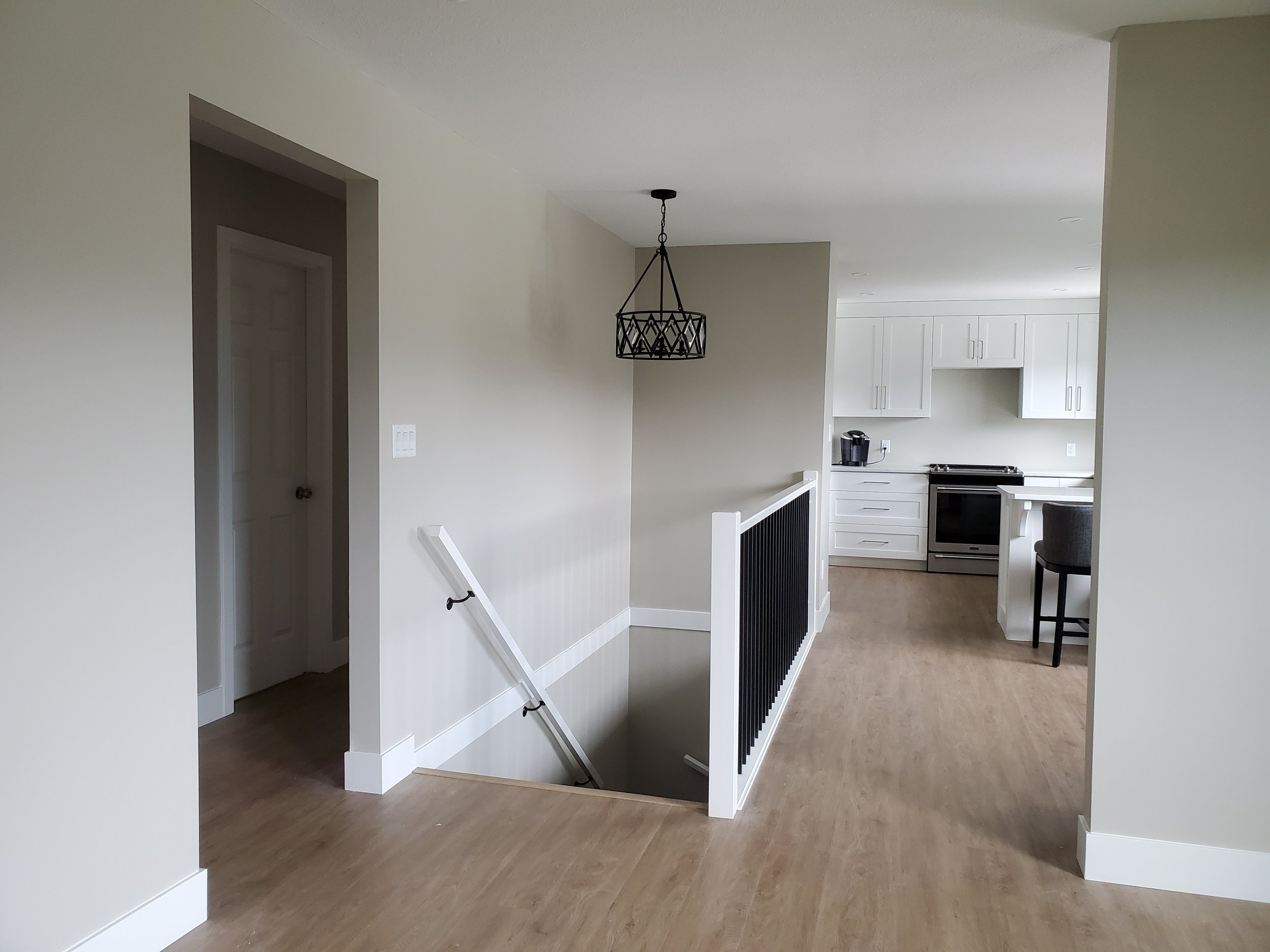
From tight and unfunctional to open with lots must needed storage…
Our homeowners contacted us about this project to help them come up with a more functional kitchen. The dishwasher was in an awkward and was a tripping hazard. The fridge tucked into a closet and they were in need of more storage with a display hutch. So we managed to lengthen the kitchen both ways to accommodate the appliances, closed in a window and made a pantry in the fridge closest. We also removed the wall that separated the kitchen from the rest of the home to create a place for stools which allowed for a spot to have conversation. The wall separating the stairs from the hallway opened up that area and allowed for a new railing. With new flooring throughout the main area for continuity and fresh paint to freshen up the brown heavy walls, this space came to life for our homeowners!








